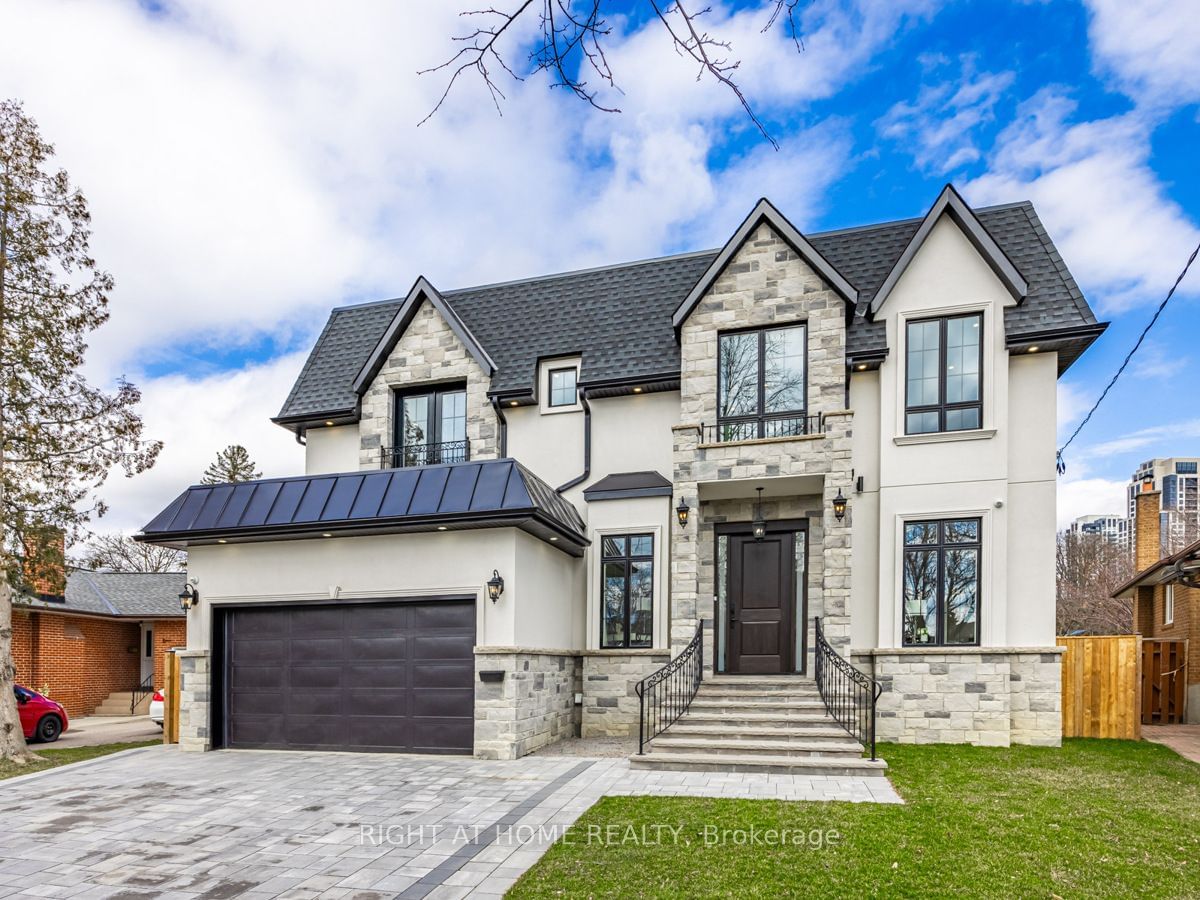$2,788,000
4+2-Bed
7-Bath
3500-5000 Sq. ft
Listed on 7/4/24
Listed by RIGHT AT HOME REALTY
An exquisitely crafted home boasting unparalleled brightness & space, situated in the highly sought-after Etobicoke neighbourhood. This newly built residence, skillfully erected on an existing foundation w a garage, sits majestically on a pie-shaped lot w stunning curb appeal. Approx 5,000 sq. ft., this open-concept home showcases grandeur w 10 ft. ceilings main flr and 9 ft. ceilings 2nd flr. Large windows, skylight, pot and hidden lights. Heated Flr in 2nd flr ensuites & powder room. The master bedroom is a haven of comfort, featuring a cozy fireplace, a private balcony, and 2 W/I closets. Unwind in the indulgent Finland sauna or enjoy the convenience of a main laundry area located on the 2nd floor. A separate entrance leads to 2 basement units w a kitchen, 4 Pc bathroom, and laundry set in each. Hot waterline recirculation loop system. Conveniently located near Kipling subway station, TTC stops, Kipling GO, HWY 427, parks, schools, and Cloverdale & Sherway Gardens malls.
Finland Sauna. 2nd Flr Laundry. 3 Fireplc. Garage DrOpener + Remotes. Hard Wired Alarm Syst w 2 Diff Alarm Zones + Surv Cameras. Gas BBQ Line. 2CAirC+2 Furnaces+2 Elect Panels+CVac. Irrigation Syst. R/I Electr Car. Backflow Valve.
To view this property's sale price history please sign in or register
| List Date | List Price | Last Status | Sold Date | Sold Price | Days on Market |
|---|---|---|---|---|---|
| XXX | XXX | XXX | XXX | XXX | XXX |
W9011969
Detached, 2-Storey
3500-5000
14+6
4+2
7
2
Attached
5
New
Central Air
Finished, Sep Entrance
Y
N
Stone, Stucco/Plaster
Forced Air
Y
$5,121.47 (2024)
< .50 Acres
95.00x37.85 (Feet) - CurbAppeal.126Ft.EastSide,100FtAcrosRear
